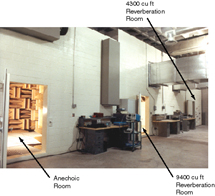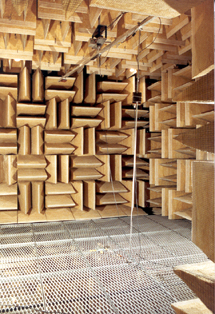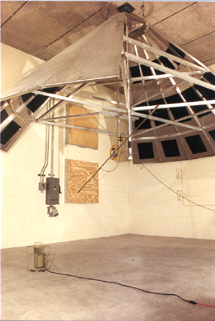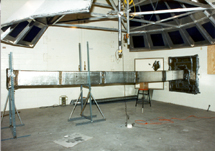The acoustic test facilities at CMEST
consist of the following:
- 9,400 cu ft reverberation room
- 4,300 cu ft reverberation room
- Anechoic room
- Test facility for the performance and sound testing of duct
components
|
 |
The three sound rooms are separate
rooms within the Tiberti Multi-Function Laboratory. Each room is
mounted on a grid of rubber isolators that are design to prevent
vibration energy from entering the rooms as sound. The floors and
ceilings of the rooms are constructed of 12-inch thick reinforced
concrete, and the walls are 12-inch thick, grout-filled |
| masonry block walls. There
is a 6 ft by 6 ft opening between the anechoic room and the large
reverberation room and a 9 ft by 8 ft opening between the two
reverberation rooms.
|
| Anechoic Room
The walls, floor, and ceiling of the anechoic room are covered
with 42-inch deep fiberglass wedges. The design low-frequency
cutoff for the room is 80 Hz. The floor wedges can be covered to
convert the anechoic room to a hemi-anechoic room. The wedges on
the west wall of the anechoic room are hung on removable metal
hangers. These wedges can be removed from the hangers and the
hangers removed for the purpose of opening the doors in the 6 ft
by 6 ft opening between the anechoic |
 |
| room and the large
reverberation room. Once the doors are opened and folded back into
the wall, the metal hangers can be rehung and the fiberglass
wedges placed on the hangers, leaving a 6 ft by 6 ft opening. The
figure to the right shows a picture of the inside of the anechoic
room. The anechoic room has a work area of 12 ft by 14 ft by 10
ft. It has been qualified per ANSI Standard S12.35 down to the 50
Hz third octave frequency band.
|
 |
Reverberation Rooms
The large reverberation room is 21.6 ft deep,
26.3 ft wide, and 16.5 ft high. The room has been qualified per
ANSI S12.31 for measuring sound power levels of broadband sound
sources and per ANSI S12.32 for measuring the sound power levels
of narrow-band sound sources and sound sources with pure tones.
Specially designed panel sound absorbers have been placed on the
walls of the room and the room contains a large half-cone turning
vane. The figure to the left shows a picture of the turning vane. |
| The large reverberation
room has three openings in addition to the door in the front wall
of the room. Two openings that are near the top of the room can
accommodate ducts with maximum dimensions of 5 ft by 5 ft or 5 ft
diameter. These openings are for ducts that span the distance
between the reverberation room and the fan rooms that supply air
for sound testing of duct elements. The third opening located near
ground level can accommodate a duct with maximum dimensions of 4
ft by 4 ft or 4 ft diameter.
|
| The small reverberation room is used as
a sound source room for conducting ASTM E90 tests for determining
the sound transmission loss values of partitions that can be
placed in the 9 ft by 8 ft opening between the large and small
reverberation rooms. It can also be used as a fan room for
conducting tests associated with the sound-attenuation
characteristics of duct elements placed between a fan and adjacent
rooms. |

Setup for duct breakout sound test in large reverberation room
|
|
|
